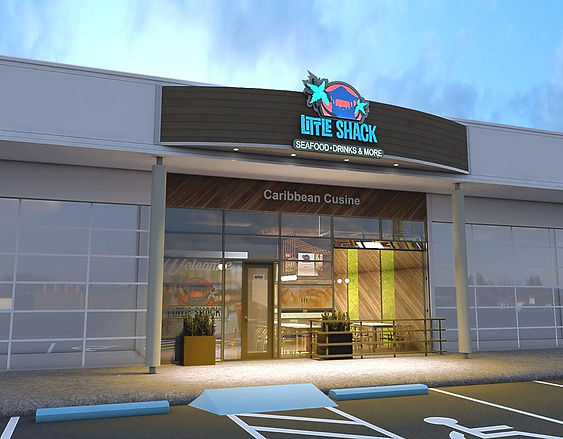LITTLE SHACK
ARCHITECTURAL PROJECT
TECHNICAL DATA
- STUDIO: MARBAN STUDIO
- LOCATION: EL PASO TX.EE.UA
- YEAR: 2016
- PROGRESS: IN CONEPT
SMART BUILDING


RENEWABLE ENERGY
SMART HOUSE
THERMAL MATERIALS
PROJECT DESCRIPTION
What stands out in this design is the difference between the facade of this place and the others. We start from a curved volume that will be the part where the logo will be placed, whose complementary element is the lighting of the false ceiling and the entrance wall that was covered with a material similar to wood called deken.
When we enter the place, we are greeted with a graphic on the wall that says welcome and stands out from everything else. In addition to finding the dining room next to the entrance, making it easier for diners to find their location at the bottom is the cash register and immediately the kitchen. for functionality, for the practicality of passing the food to the waiters and customers who ask to take away.
As for the concept of the materials that were applied, it was sought that they be related to those used on the coasts and give the concept that the client felt enjoying himself near the sea.


