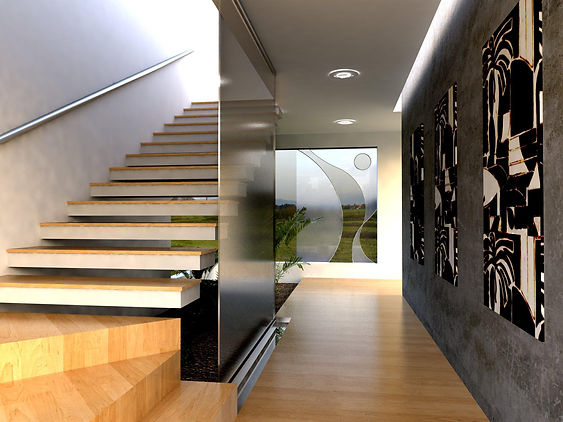GARY HOUSE
AN AUTOMATED ENTRY
AN ENTRANCE TO YOUR HOME
A good design is not only to be able to appreciate space for how pleasant and beautiful it can be, but it must also consider its spatial function and take into account the technological automation requirements that can be added to each project, since the needs of the present demand us spaces designed at the forefront in this area.
GARY HOUSE
RESIDENTAL
TECHNICAL DATA
- STUDIO: MARBAN STUDIO- KUBE CUSTOM
- LOCATION: EL PASO TX.EE.UA
- YEAR: 2018
- PROGRESS: IN CONSTRUCTION
SMART BUILDING


RENEWABLE ENERGY
SMART HOUSE
THERMAL MATERIALS
PROJECT DESCRIPTION
Gary House is a one-story residential project that allows the spaces to be involved with the exterior garden, in the back of the house giving it lighting and a view of the garden, in turn connecting to this area.
The distribution of the spaces is located as follows: in the front part of the house is the main façade, which has a considerable length that allows you to enjoy its different finishes and its visual elements that help the main façade to give it life, among them are the gardens that are in the front and are one of its main attractions in addition to having a garage for 2 cars.
Upon entering the house, a Zen garden inspired by oriental culture is observed, which is a decorative element that is the protagonist in the common areas and in turn connects with the exterior garden. It should be noted that all the common areas are located in the center of the house, and on its sides are the private areas, which in this case correspond to the rooms.
An important element of the land is the irrigation easement, so a drainage system was created directed at it to take advantage of the water and send it directly to the irrigation easement.


